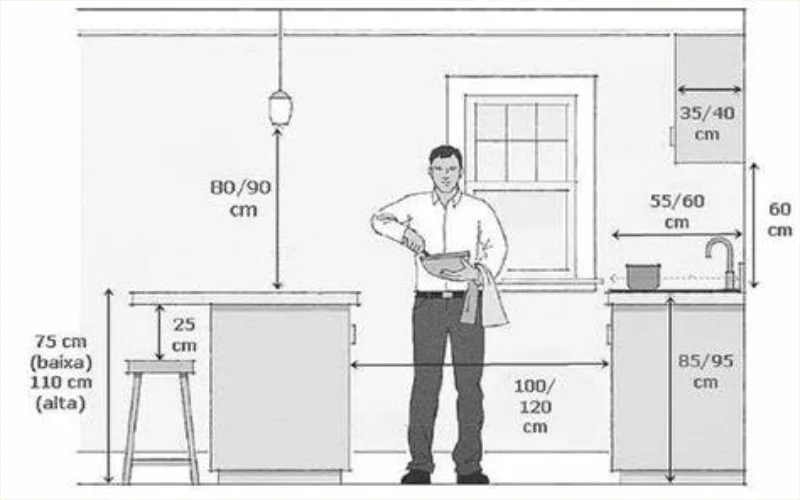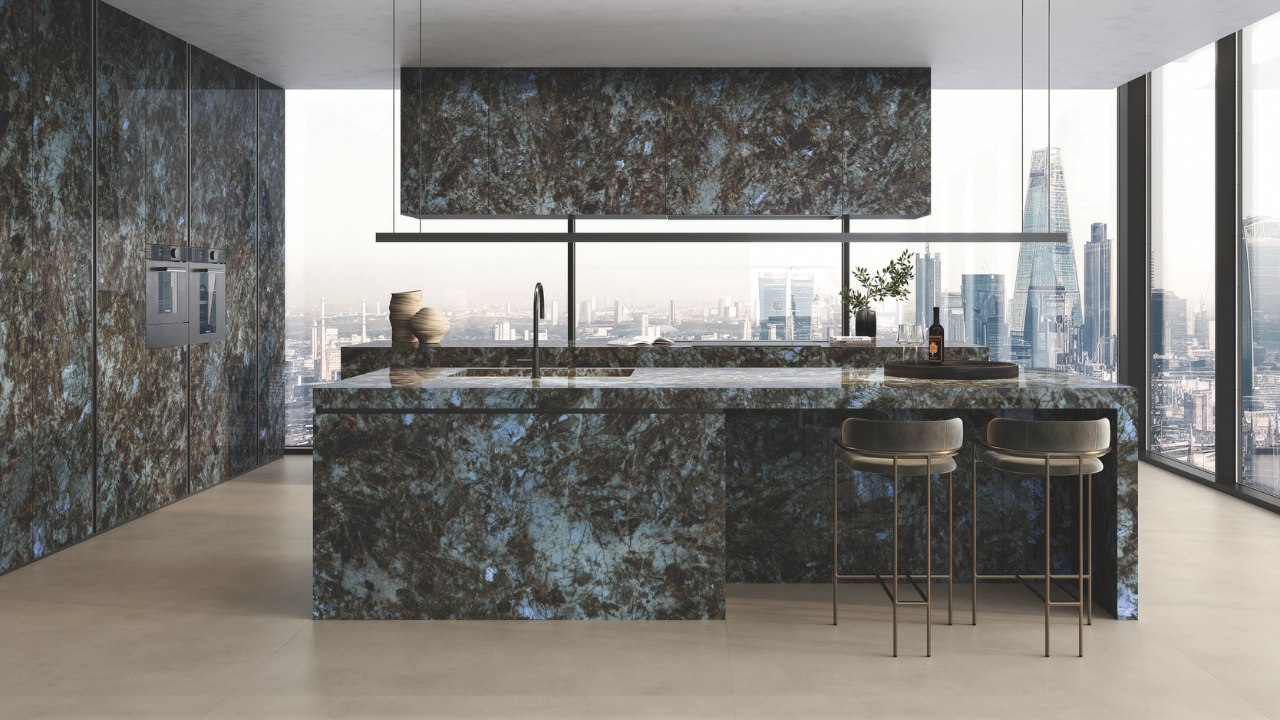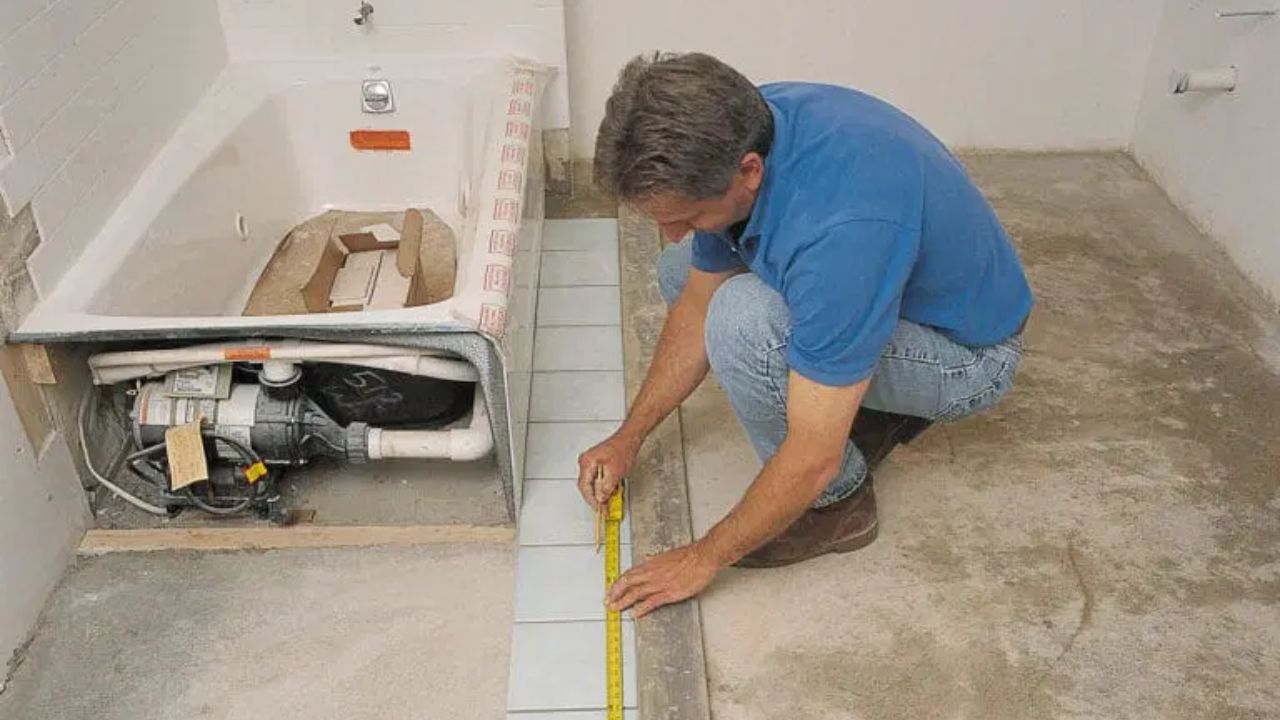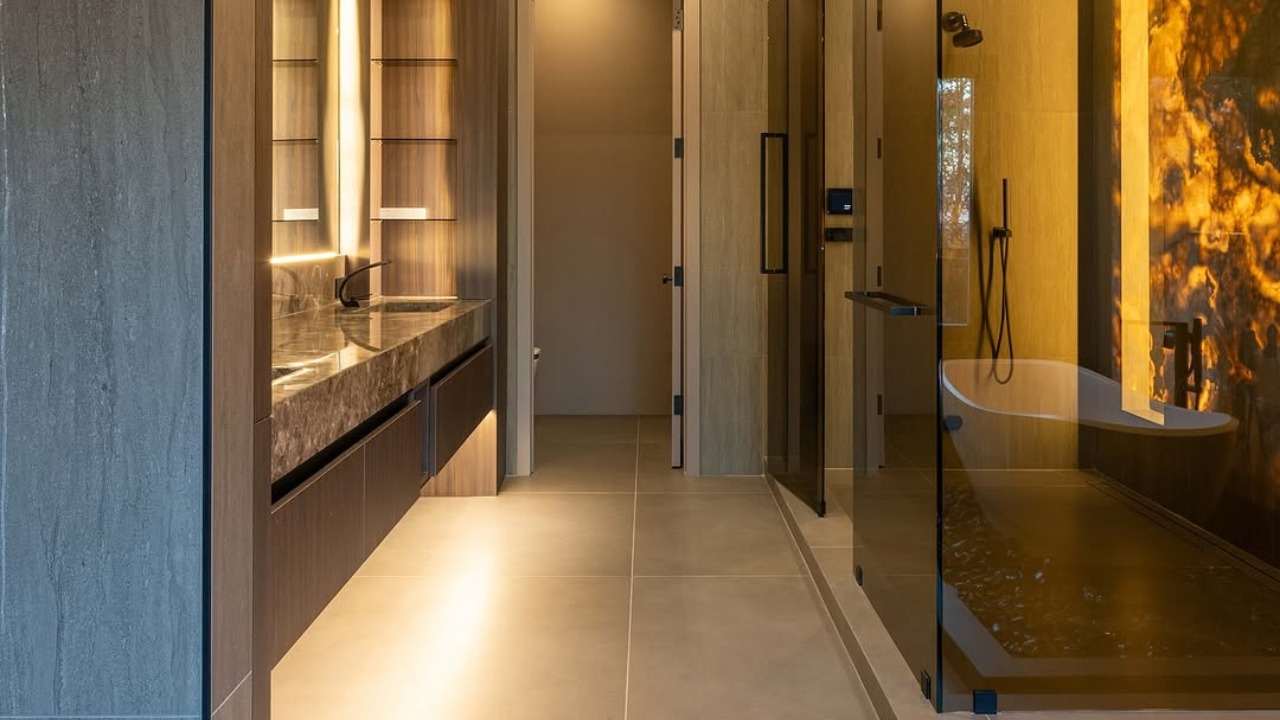When it comes to kitchen planning or workspace, countertop measurements are not just about design choice. Knowing how wide the countertops are directly affects function, comfort, and safety. Though you can opt for standard measurements, not every layout is the same. Designers, builders, and project managers adjust for unique layouts, appliances, and user preferences. This is why knowing the width of the countertop can help you not only in a kitchen remodel project but in designing your layout that isn’t just functional but convenient and looks good as well.

Countertop Measurement Table
Here is the measurement breakdown for the countertops. Take a look below.
| Measurement Type | Standard Range | Purpose | Notes |
| Countertop Height | 34–36 inches | Matches ergonomic work height | Adjust for user height or ADA compliance |
| Countertop Width | 25–26 inches | Fits standard 24-inch base cabinets with overhang | Wider countertops may require deeper cabinets |
| Kitchen Island Width | 36–48 inches | Allows prep space and seating | Over 48 inches may require a seam in stone slabs |
| Countertop Thickness | 1.25–1.5 inches | Strength and stability | Thicker edges can be achieved with lamination |
| Overhang (Front Edge) | 1–1.5 inches | Protects cabinet faces | Seating overhang on islands: 12–15 inches |
| Backsplash Height | 4–6 inches | Protects the wall from spills | Full-height backsplashes extend to wall cabinets |
Standard Countertop Measurements
Knowing the right countertop dimensions assures you of a proper fit, functionality, and comfort. The standard countertop measurements ( width, height, and thickness) help homeowners, designers, and contractors maintain ergonomic efficiency, aesthetic balance, and compliance with building codes. Here are the standard dimensions for a countertop.
Standard Countertop Width Measurements:
The countertop width refers to the measurement along the wall, or more easily, it runs from wall to edge. The standard kitchen countertop dimensions are 25-26 inches. This width aligns with the depth of the standard base cabinet, 24 inches plus a small overhang.
For the wall-mounted kitchen cabinet above, this depth ensures enough reach without leaning excessively. In rare cases, depths expand to 28–30 inches for large-format appliances or specialized work zones. But it’s quite an uncommon scenario.

Standard Countertop Height Measurements:
Countertop height is usually around 34 to 36 inches from the finished floor. This height matches the comfort posture of an average adult. The ADA has specific guidelines for wheelchair-accessible design. The height is lowered to 28–34 inches.
While choosing custom cabinetry or flooring, measure the finished height after all layers are installed. This includes the subfloor and countertop material.

Standard Countertop Thickness Measurements:
Countertop thickness affects the durability, appearance, and cost. Standard stone countertops, such as quartz countertops and porcelain countertops, are usually around 1.25 inches (3 cm) thick.
The budget-friendly laminated may measure 1 inch (2.5 cm), while ultra-thick designs reach 2 inches (5 cm) through edge lamination. At NT Pavers, we recommend matching thickness to the material’s strength and the cabinet’s load capacity to maximize functionality.
What Factors Influence Counter Width?
Though there is a standard width for counters, whether it is for kitchen or any workspace counters, the standard counter width is not applicable everywhere. Several factors affect the width, including layout to space limitations, and accessibility. Here is how these factors affect the counter width for not only kitchen counters but also bathroom, commercial, and specialty counters.
| Factors | Influencing Counter Width |
| Function & Intended Use | The countertop dimensions depend on purpose; kitchen countertops for meal prep, bathroom vanities for grooming, or commercial counters for customer service areas often require specific widths to suit functionality. |
| Space Availability | Room layout, floor plan, and traffic flow influence maximum allowable counter width, ensuring accessibility and compliance with ADA guidelines in both residential and commercial settings. |
| Ergonomic Standards | Counter height and depth are adjusted to maintain comfort for users, with widths optimized for tasks like cooking, washing, or retail checkout to reduce strain. |
| Appliance Integration | Built-in appliances such as cooktops, sinks, or commercial refrigeration units often dictate the necessary countertop width to accommodate proper installation and safety clearance. |
| Material Limitations | Natural stone, engineered quartz, solid surface materials, and laminates may have maximum slab widths or seam placement requirements that influence overall counter dimensions. |
| Design Aesthetics | Wider counters may be chosen for open-concept kitchens, hotel bars, or luxury bathrooms to create visual impact, while minimalist designs might prefer slimmer widths. |
| Building Codes & Regulations | Local building codes and health department regulations (for food service counters) set minimum and maximum allowable countertop dimensions for safety and hygiene. |
| Accessibility Requirements | Wheelchair-accessible counters in public spaces must comply with ADA-compliant countertop widths, ensuring usability for all individuals. |
| Custom Client Requests | Bespoke designs for hospitality projects, laboratories, or retail counters often exceed standard widths to meet specific workflow needs or branding goals. |
Why Customized Countertop Measurements Are Important?
Standard measurements or standard sizes of counters are suitable for most homes and workplaces. Yet, sometimes, custom measurements are the best solution, from countertop width to thickness and depth:
- Users with tall heights prefer counters at 37–39 inches high for comfort.
- A kitchen design with limited space may require reduced depths to improve walkway clearance.
- Special appliances (commercial ovens, oversized sinks) require tailored widths.
- Design statements like waterfall islands or asymmetrical shapes call for unique dimensions.
Sizing customization will assure you that your countertop is not just functional but is in harmony with your kitchen’s architecture and your lifestyle.

FAQs About Countertop Width
Let’s answer your most common questions about the countertop dimensions and width.
What is the standard width of a kitchen countertop?
Most kitchen countertops are 25–26 inches wide. They are designed to fit over 24-inch-deep base cabinets with a small overhang.
Are kitchen islands wider than regular countertops?
Yes. Islands typically measure 36–48 inches wide to provide workspace and seating space.
Does countertop thickness affect strength?
Yes. Thicker countertops generally support more weight and resist impact better, but material choice also matters.
Can the countertop width be customized for the kitchen?
Yes. Custom widths are common for accommodating appliances, creating more workspace, or meeting accessibility needs.
What overhang is standard for countertop seating?
For seating, plan a 12–15 inch overhang to allow comfortable legroom.
Bottom Line
Countertop width is not just about the number; it determines how your kitchen will feel and function. Understanding how wide countertops are can help you plan a functional and efficient layout. Whether you opt for standard 25-26 inches or for a custom design, accurate counter dimensions will assure you comfort, efficiency, and longevity. Make sure to contact professionals like NT Pavers to get the high-quality stone tops for your counter, be it for the kitchen or workspace.







